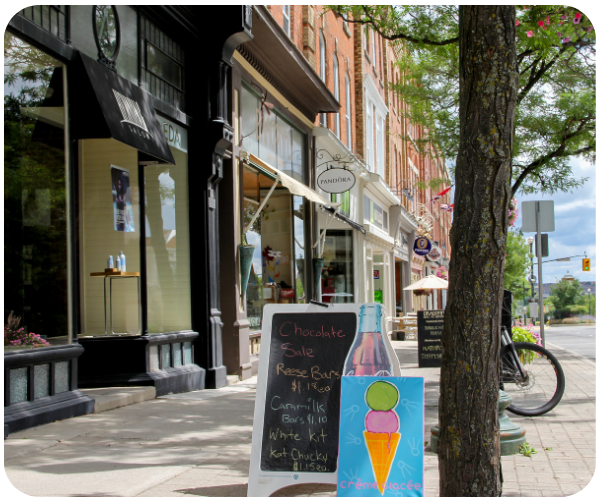
The Town of Orangeville’s Community Improvement Plan (CIP) offers eight financial programs to help property owners enhance the appearance of their lands and buildings and find improved ways to use their spaces. These programs apply to property owners in specific areas of Orangeville, identified as Community Improvement Plan Areas (CIPA).
The CIP aims to help offset costs for projects that upgrade sites, revive old buildings, reuse spaces, or clean up polluted areas.
 What is a CIP?
What is a CIP?
A CIP is a tool municipalities use to boost private sector investment for community growth, improvement, and revitalization. When a CIP is in place, it can offer grants, loans, and other programs to support development and renovation projects, enhancing parts of the community.
Property owners, tenants, and developers can use the financial incentives to meet various goals, like upgrading and refreshing building exteriors and redeveloping properties. Be sure to check your eligibility for each of the incentive programs before applying.
What properties are included in the CIPAs?
CIPAs are split into three specific qualifying areas—a municipal-wide CIPA, Priority Zone 1, and Priority Zone 2.
An interactive map is included below to assist with identifying which zone your property falls within.
Priority Zone 1: Broadway–First Street includes commercial blocks with varying zoning designations. It runs through the areas including downtown Orangeville, east Broadway (Third Street to Highway 10), west Broadway (Faulkner Street to Ada Street), and the First Street corridor (north of Broadway to south of Hansen Boulevard).
Priority Zone 2: The Centennial Road Employment Area runs along Centennial Road and is primarily zoned General Industrial (M1).
CIP programs
The eight programs and their availability are broken down based on CIPA zones below.
Find full details about the programs, eligibility, and implementation specifics on page 31 of our Community Improvement Plan (CIP) document. You can download it by clicking here.
If you have further questions about the programs or eligibility requirements, please email our Planning division at [email protected].

Priority Zone 1 programs
Comprehensive façade improvement grant |
||||
|
Eligible applicants: Property owners, tenants, developers Potential funding: Up to $25,000
|
||||
Major building improvement and conversion grant |
||||
|
Eligible applicants: Property owners, developers Potential funding: Up to $35,000
|
||||
Environmental Site Assessment (ESA) grant |
||||
|
Eligible applicants: Property owners, developers Potential funding: Up to $20,000 *Please note, although the ESA grant is available town-wide, preference is given to Zone 1 applicants.
|
||||
Accessibility improvement grant |
||||
|
Eligible applicants: Property owners, developers Potential funding: Up to $5,000
|
||||
Industrial and commercial development charge deferral |
||||
|
Eligible applicants: Property owners, developers Potential funding: Deferral of 50 per cent of development charges
|

Priority Zone 2 programs
Accessibility improvement grant |
||||
|
Eligible applicants: Property owners, development Potential funding: Up to $5,000
|
||||
Landscape improvement grant |
||||
|
Eligible applicants: Property owners, tenants Potential funding: Up to $20,000
|
||||
Tax Increment Equivalent Grant (TIEG) |
||||
Eligible applicants: Property owners, developers
|
||||
Planning fees and building permit grant |
||||
|
Eligible applicants: Property owners, developers Potential funding: Up to $35,000
|
||||
Industrial and commercial development charge deferral |
||||
|
Eligible applicants: Property owners, developers Potential funding: Deferral of 50 per cent of development charges
|

Town-wide programs
Environmental Site Assessment (ESA) grant |
||||
|
Eligible applicants: Property owners, developers Potential funding: Up to $20,000 *Please note, although the ESA grant is available town-wide, preference is given to Zone 1 applicants.
|
||||
Accessibility improvement grant |
||||
|
Eligible applicants: Property owners, developers (commercial areas) Potential funding: Up to $1,000
|
||||
Tax Increment Equivalent Grant (TIEG) |
||||
Eligible applicants: Property owners, developers
|
||||
Planning fees and building permit grant cost |
||||
|
Eligible applicants: Property owners, developers (industrial zoning) Potential funding: Up to $35,000
|
Ready to apply for one of the CIP programs?
To begin the process, you need to follow two short steps:
- download and fill out a CIP program application by clicking the button below.
- submit your completed form to the Planning division at [email protected].
Once staff have reviewed your project application, they will contact you to confirm details, timelines or any additional requirements.
If you have any questions along the process, please reach out to the Planning division at the email address above.
What should I consider when applying for a CIP program?
When applying for a CIP program, we encourage you to refer to the Community Improvement Plan Design Guidelines. These guidelines provide a practical and flexible tool for assessing new development and redevelopment in the town.
This tool should be used to ensure projects eligible for a CIP program align with the Town's overall design vision.
